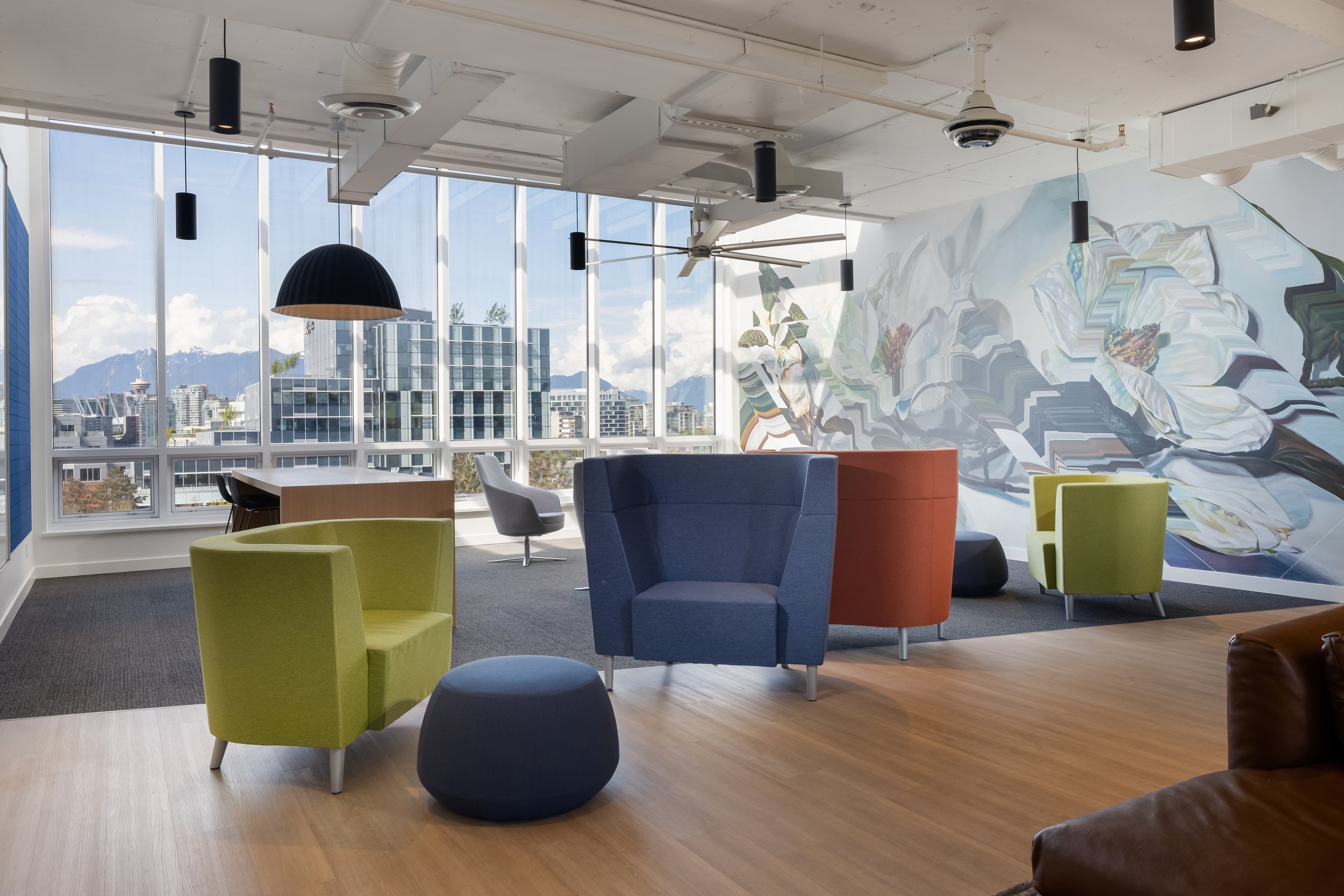THE RISE BY GROSVENOR AMENITY SPACES
Vancouver, BC
Client | Grosvenor Americas
Scope | Interior Design And Planning, Millwork, FF&E, Graphics, Glass Canopy Design, Custom Precast Concrete Furniture for:
Amenity Lounge - 1,125 SF
Outdoor Amenity Areas - 13,935 SF
Fitness Space - 1,390 SF
Hobby Space - 890 SF
3 Elevator Lobbies & Cabs - 910 SF
Plus 92 Suites And Show Suite
Ongoing Relationship Since 2013
Construction | ETRO Construction Limited
Muralist | Drew Young
Photography | ISHOT
See Renovation Before & After Photos here.










